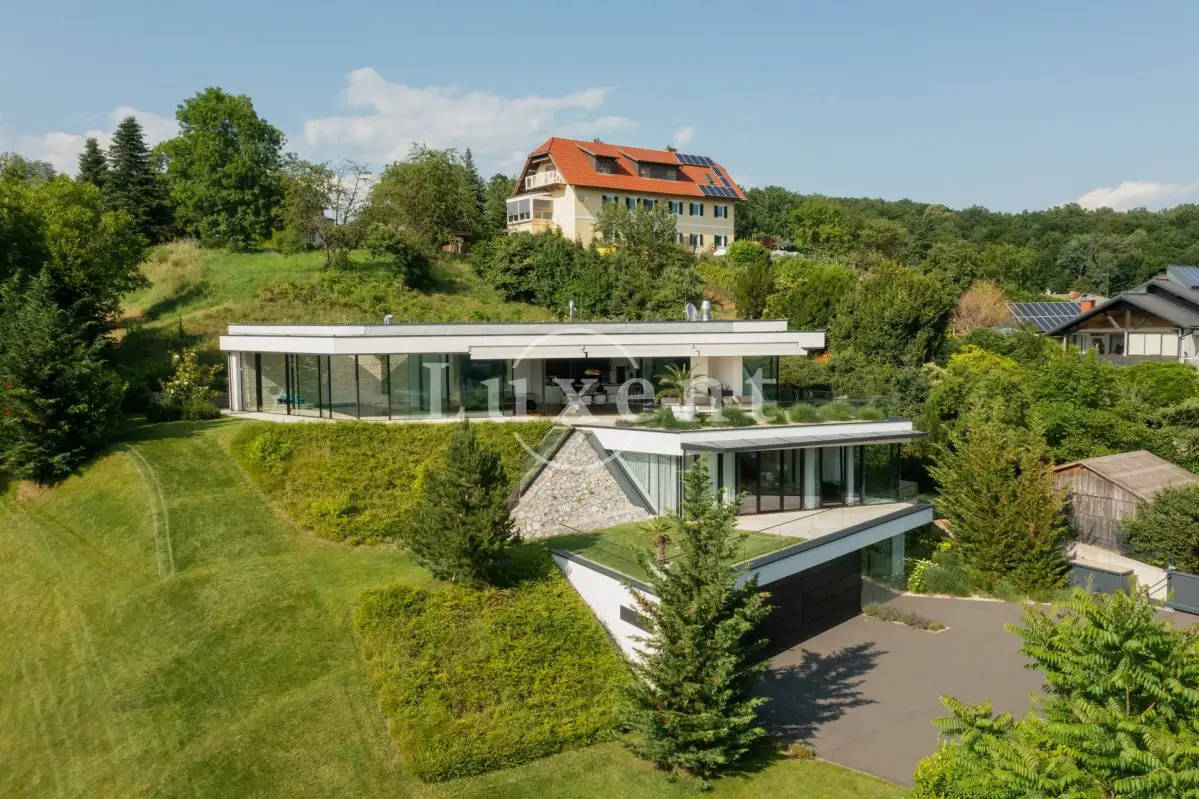
We offer for sale a modern villa in Graz, Austria, in the Ragnitz district, with magnificent views of the city center. The total land area is 2 990 sqm and the usable area is 406 sqm.
The villa is set into a hillside. On the ground floor there is an office, which leads to a spacious terrace. This room can be converted into a bedroom or other type of space as required. Also, the future owners can enjoy a home fitness room. The second floor has a beautiful kitchen which is connected to the dining room and a large living room. There is also a bedroom, bathroom and also a wellness area with a pool and sauna with breathtaking views of the city. In the basement there is a garage, utility rooms and the main entrance to the villa. The property has an elevator.
The whole villa is furnished to a very high standard using the latest technology, materials and equipment. The building was designed by the renowned architectural studio GS Architects from Graz and its construction was completed in 2019.
The historic centre of Graz is considered one of the most beautiful in Central Europe. The area around the city is famous for its excellent wines and thermal baths.
Please contact us for more information or to arrange a tour.
Order number
N6825
Price
on request
Address
Graz, Rakousko
Type
Category
Usable area
406 m2