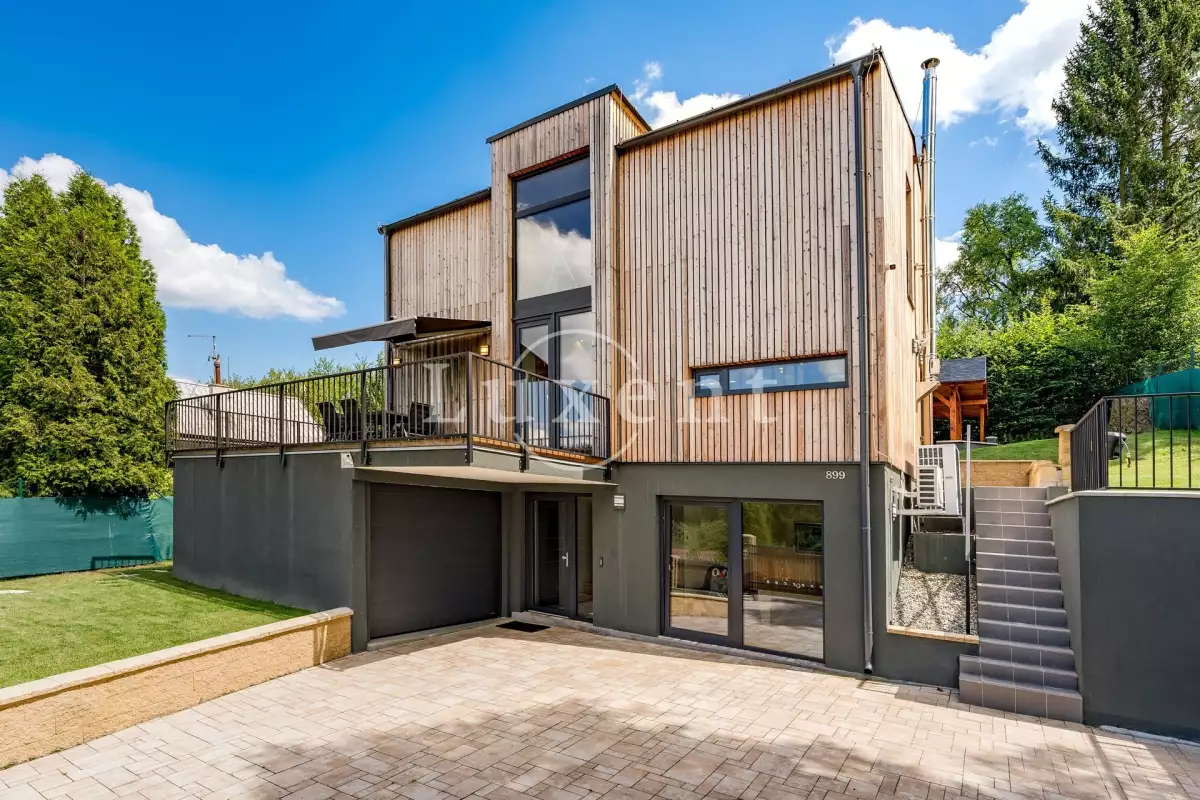Play video

We offer a modern, energy-efficient family house with sauna, well and garden. It is a new building from 2023 equipped with modern technologies for cooling, heating and rainwater management. The property is located in the picturesque area of Slapy - Lahoz, on a plot of 554 sqm with a floor area of 80 sqm. The house is wood-panelled, has 3 floors and a layout of 5+kt, with sauna and rest room.
The total usable area including terraces is 176 sqm, of which the net floor area is 141 sqm. Parking is provided on the private plot: a garage for one car and an area in front of the house with the possibility of parking up to 4 additional cars. In the garden by the house there is a lighted pergola with barbecue and fireplace. The house is fully furnished with furniture including kitchen and wardrobes (see photo). The nearest beach is just a few minutes walk away.
Access to the house is convenient along a one-way street and through a rolling gate with electric drive. You enter on the ground floor (in a notch of the property) into a hallway with fitted wardrobes. There is then a glazed games/gym room to the right and a modern sauna with relaxation room, shower room and toilet to the left. At the back is a tech. room with laundry.
On the 1st floor with a wonderful view of the countryside is the living room with wood-burning stove, separate kitchen and dining table, bedroom and bathroom with toilet and shower. From here you enter both the terrace with wooden floor (25 sqm) with dining table, awning and wonderful views of the countryside, and the garden with covered pergola, barbecue and fireplace. On the 2nd floor there are two more spacious bedrooms and a living landing again with a fabulous view and the possibility of a workplace, quiet sitting area, etc.
The house has its own well with borehole and filtration. It is energy efficient in cat. B. The perimeter masonry of the lower floor is of reinforced concrete construction with XPS 200 mm thermal insulation and in the upper part the house is built of SILKA concrete blocks. The partitions of the house are made of YTONG. The whole building is secured by Jablotron technology with Hikvision camera system with night vision and a 3TB data file with the possibility of playback up to 14 days.
Heating is provided by a Mitsubishi Zubadan SHWM80YAA heat pump with a Hydrobox TermoPlus P14 control unit and a 200 litre water tank, all combined with underfloor heating. The house is air conditioned with two split air conditioning systems, which can also be heated. The house is divided into 3 heating circuits per floor. Everything can be completely controlled remotely via an app.
The sewerage system is solved by a 12 m3 sump, and with frequent use of the property a sewage treatment plant can be set up. Rainwater management is solved by a 6 m3 sump, which is connected to an automatic irrigation Hunter distributed throughout the property.
The location is sunny, with abundant greenery in the gardens of the houses and in the surroundings. The open beach can be reached via a wooded slope in a few minutes. Civic amenities can be enjoyed in the village of Slapy and the commuting distance to Prague-Zbraslav and the Prague ring road is approximately 30 minutes by car, similar to the regular bus service to Smichovské nádraží.
For more information or if you are interested in viewing the property, please contact us.
Order number
N7065
Price
Sold
Address
Slapy, Praha-západ, Central Bohemia
Type
Houses
Category
Family House
Usable area
176 m2