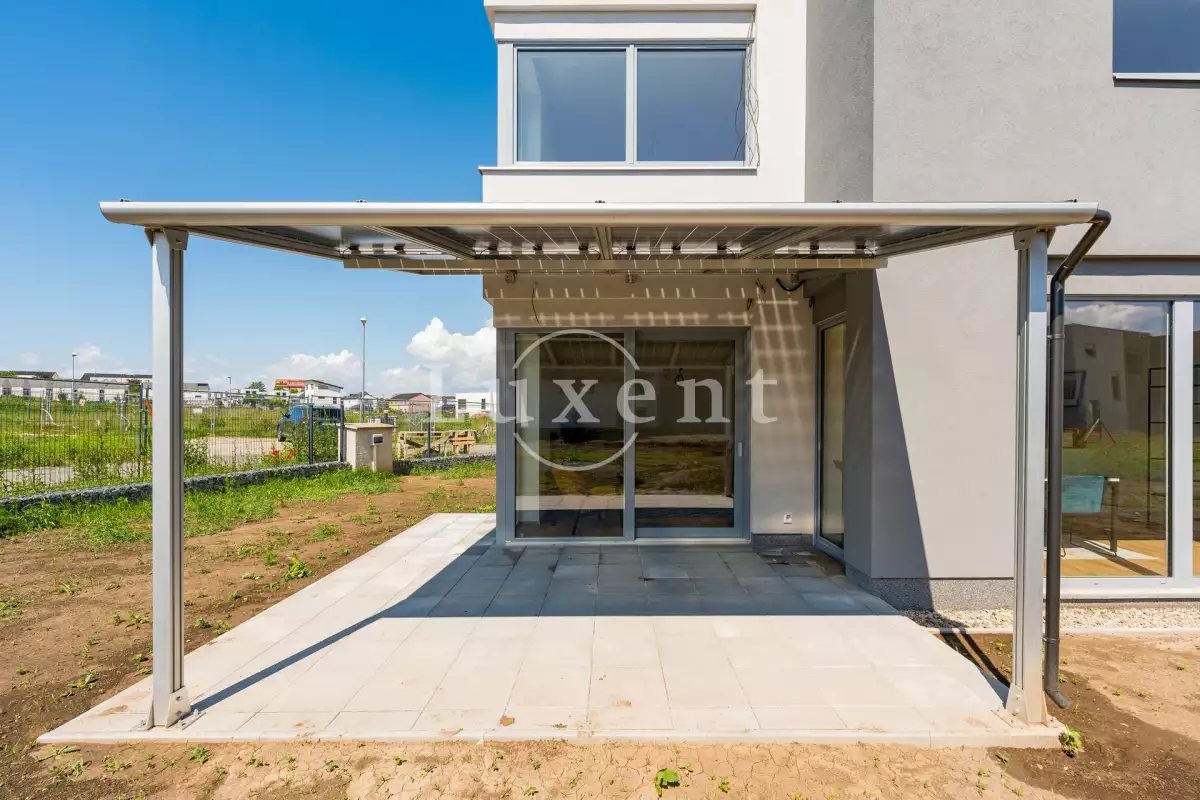Play video

We offer a detached family house with a sunny garden in the project NEW CHÝNĚ, on the western outskirts of Prague - in the town of Chýně - with a commute of 14 km to the center of Prague. The project satisfies with location, quality of brick houses with practical layouts and gardens and technological sophistication. The offered family house has a layout of 4+kt, floor area of 174.4 sqm, total usable area of 174.5 sqm, including a terrace of 16.3 sqm. It stands on a plot of 495 sqm with a garden of 391 sqm. The house includes a garage for one car and one additional park. The parking is on its own plot.
On the ground floor there is a hall, bathroom, laundry room, tech. room and then a living room pleasantly glazed to the garden and terrace. There is also an integrated garage with preparation for a charging station. Upstairs there is then a master bedroom with en-suite bathroom and dressing room, two children's bedrooms with a second bathroom and a storage room. The corridor above the staircase is illuminated by a skylight with preparation for electric drive. See attached floor plans for more details. On the floors there is quality laminate floating flooring (decor according to the house) and ceramic tiles. Bathroom equipment: Villeroy & Boch.
The house is built of Porotherm 18-30 Profi bricks (including 11.5 partitions). It is insulated with 120 mm EPS and heated by a DeDitrich air-water heat pump with underfloor heating and heating ladders in the bathrooms and garage. Windows: triple glazing and thresholdless HS portal (preparation for blinds). as well as preparations for: photovoltaics and automatic garage door control. Roof: PVC roofing membrane with a layer of duck tape. In the garage there is one charging station, finished with a socket. There is a video telephone. In the garden there is a retention tank for rainwater (2 m3), a terrace of concrete tiles and loose topsoil. The neighbouring plots are separated by a wire fence with PVC treatment and towards the street are 3D fence panels with gabion base.
Directly in the project there are several parks with playgrounds, a leisure kindergarten center, a multifunctional building with small services for residents, a Billa supermarket or a kindergarten. Other amenities of the village: municipal office, library, post office, GP, shops, restaurants, sports hall, primary and kindergarten. Other opportunities are offered by the nearby Metropole and Zličín shops including IKEA, Tesco, Globus, Datart, DM drogerie, PetCenter, Starbucks and others.
Accessibility is smooth: by car, regional bus or train. From here you can easily reach the D5 motorway, the R6 (Karlovy Vary), R7 (Slánská) or R1 (Prague ring road). In Chýně, since 2014, there is also a railway line with two train stops Chýně and Chýně-jih. Bus connections to metro B-Zličín and metro A-Motol are provided by regional lines 347 and 358 and the journey takes only 12 minutes.
Arrange a tour, we will be happy to introduce you to the project.
All visualisations shown on the website are indicative only and the reality may differ from these visualisations. The photos used were taken in the X317 model house.
To move in: 2025.
Order number
CH-X325
Price
18 857 241 CZK
Type
Category
Usable area
174 m2