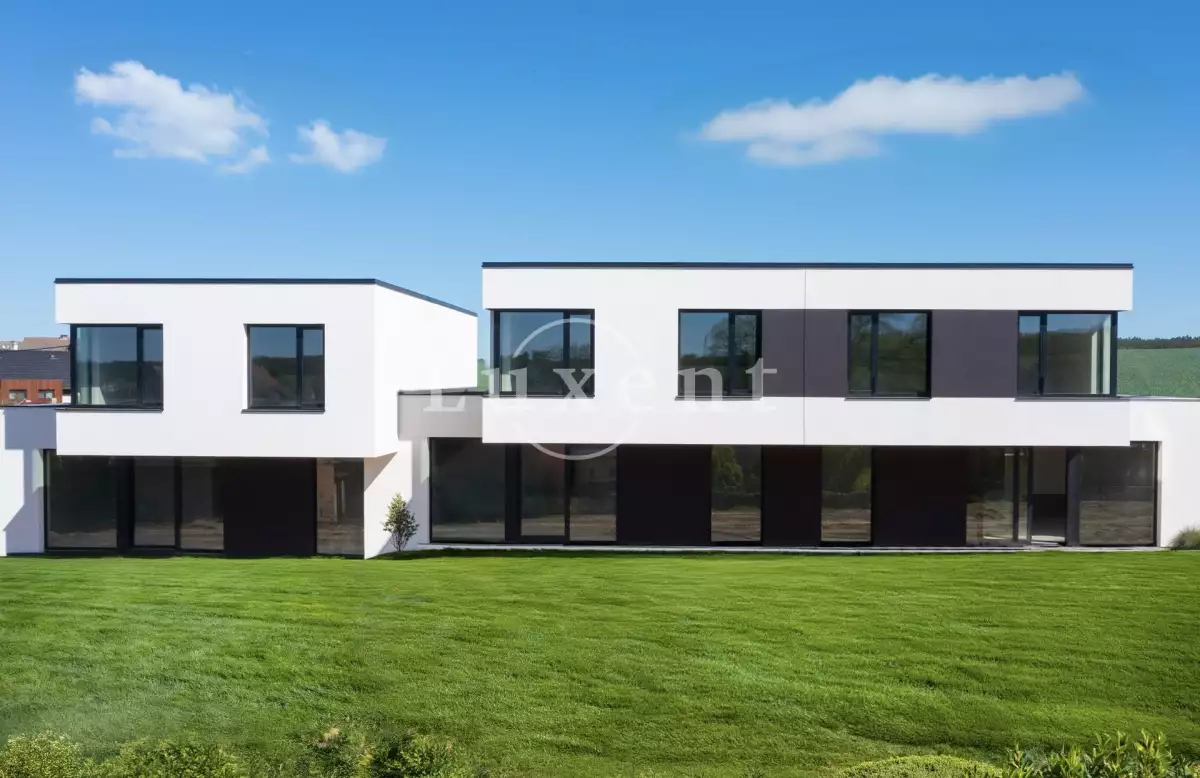Play video

We present to you a new project of 19 spacious terraced houses, each with its own terrace and private garden. The residence is growing on the outskirts of Brodec near Mladá Boleslav and is sensitively set in the adjacent surrounding development. Both nature and the city are within easy reach.
On the ground floor we find a vestibule, garage, utility room, toilet and a spacious living room connected to the kitchen. In the 1st floor, accessible by stairs, there is a hallway, two children's rooms, a bathroom and the parents' bedroom, which has its own bathroom.
The complex offers future owners maximum comfort, which is based on attractive architecture and a high standard of equipment. The houses are designed to provide their future residents with comfort, privacy and space. Each of the living rooms offers direct access to the terrace, which connects the house with the garden, and especially thanks to the glazing of the living space, the interior is pleasantly connected with the exterior. Each of the houses has two parking spaces - one in the garage and one in front of the house. Of course, there are also parking spaces for visitors within the residence.
The standards of the house include a heat pump VIESSMANN VITOCAL 200 S, heat recovery unit, aluminum windows, seamless doors, vinyl floors, large-format tiles.
Energy label B - the house is energy efficient and the operating costs will be very low!
The location of the development project is its great advantage, the town of Brodce is located 10 km from Mladá Boleslav and 3 minutes from the project is the on-ramp to the D10 motorway Prague - Liberec. Brodce belongs to the Pojizeří region, which is picturesque and invites to walks, cycling, fishing. In the surroundings there are rock towns, romantic valleys, game preserves, a number of ponds headed by Lake Macha. In the town there is an elementary and kindergarten school, post office, shops, restaurants, GP's office, TJ Sokol Brodce, library.
Accessibility to Prague is comfortable, 20 minutes to OC and metro Černý most and 10 minutes by car to Mladá Boleslav.
The houses will be completed in 1Q 2025, the model house is already completed.
Order number
RB14
Price
Reserved
Type
Category
Usable area
150 m2
| The order | Layout | Usable area | Terrace / Balcony / Loggia | Land | Price | |
|---|---|---|---|---|---|---|
| RB1 | 4 rooms | 150 m2 | 15 m2 / No / No | 297 m2 | 11 900 000 CZK | Detail |
| RB2 | 4 rooms | 150 m2 | 15 m2 / No / No | 296 m2 | 12 490 000 CZK | Detail |
| RB3 | 4 rooms | 150 m2 | 15 m2 / No / No | 292 m2 | Reserved | Detail |
| RB4 | 4 rooms | 150 m2 | 15 m2 / No / No | 296 m2 | 11 900 000 CZK | Detail |
| RB5 | 4 rooms | 150 m2 | 15 m2 / No / No | 298 m2 | Reserved | Detail |
| RB6 | 4 rooms | 150 m2 | 15 m2 / No / No | 308 m2 | Sold | Detail |
| RB7 | 4 rooms | 152 m2 | 15 m2 / No / No | 304 m2 | 12 490 000 CZK | Detail |
| RB8 | 4 rooms | 150 m2 | 15 m2 / No / No | 294 m2 | 11 900 000 CZK | Detail |
| RB9 | 4 rooms | 150 m2 | 15 m2 / No / No | 296 m2 | 11 900 000 CZK | Detail |
| RB10 | 4 rooms | 150 m2 | 15 m2 / No / No | 296 m2 | Sold | Detail |
| RB11 | 4 rooms | 150 m2 | 15 m2 / No / No | 301 m2 | Reserved | Detail |
| RB12 | 4 rooms | 154 m2 | 15 m2 / No / No | 301 m2 | Reserved | Detail |
| RB13 | 4 rooms | 150 m2 | 15 m2 / No / No | 317 m2 | on request | Detail |
| RB14 | 4 rooms | 150 m2 | 15 m2 / No / No | 331 m2 | Reserved | Detail |
| RB15 | 4 rooms | 150 m2 | 15 m2 / No / No | 345 m2 | on request | Detail |
| RB16 | 4 rooms | 150 m2 | 15 m2 / No / No | 359 m2 | Sold | Detail |
| RB17 | 4 rooms | 150 m2 | 15 m2 / No / No | 359 m2 | on request | Detail |
| RB18 | 4 rooms | 150 m2 | 15 m2 / No / No | 300 m2 | on request | Detail |
| RB19 | 4 rooms | 150 m2 | 15 m2 / No / No | 542 m2 | Reserved | Detail |