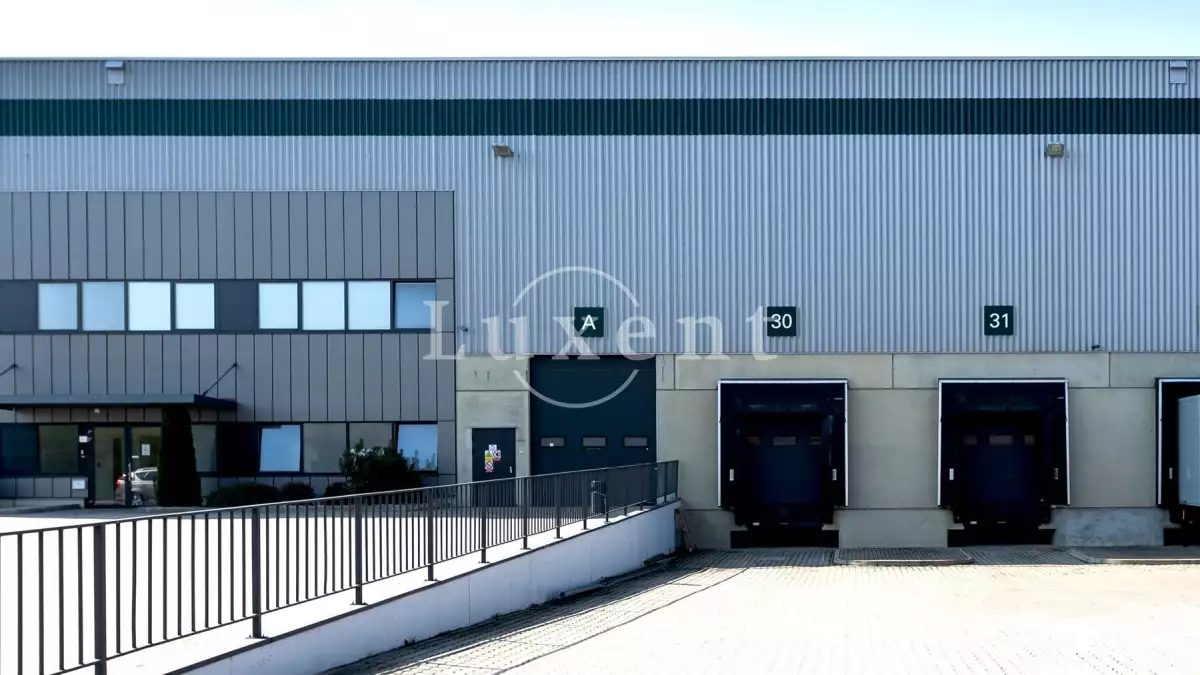
We offer 7,484 sqm of warehouse space for rent in a modern complex that meets high standards for warehouse and office space, ideal for companies looking for an efficient solution to their logistics and administrative needs. The total area includes 11,790 sqm for warehouses and 425 sqm dedicated to offices, providing ample space for different types of business.
One of the key advantages of this building is its strategic location, which allows for easy accessibility and efficient logistics. Intelligent metering systems provide a detailed overview of energy consumption, helping to optimise operating costs and environmental performance. Professional technical support is available on-site, ensuring that any operational challenges are addressed on-site.
Safety is ensured by an advanced ESFR sprinkler system that provides reliable fire protection. Entrance gates facilitate access for trucks, which is essential for efficient logistics operations. Ample parking for employees and visitors greatly enhances the comfort and accessibility of the entire facility.
The minimum and maximum lettable area is 11,791 m², which means that the premises are ready for optimum use without the need for any further modifications. LED lighting provides energy-efficient and high-quality lighting that contributes to a pleasant working environment. A clear height of 10 metres allows maximum use of the vertical warehouse.
Overall, Building 1 at Prologis Park Prague-Jirny is an ideal choice for companies looking for modern and secure warehouse and office space with an emphasis on quality, safety and operational efficiency.
Order number
N7174
Price
on request
Address
Poděbradská, Jirny, Praha-východ, Central Bohemia
Type
Warehouses
Usable area
7 484 m2
Parking
No