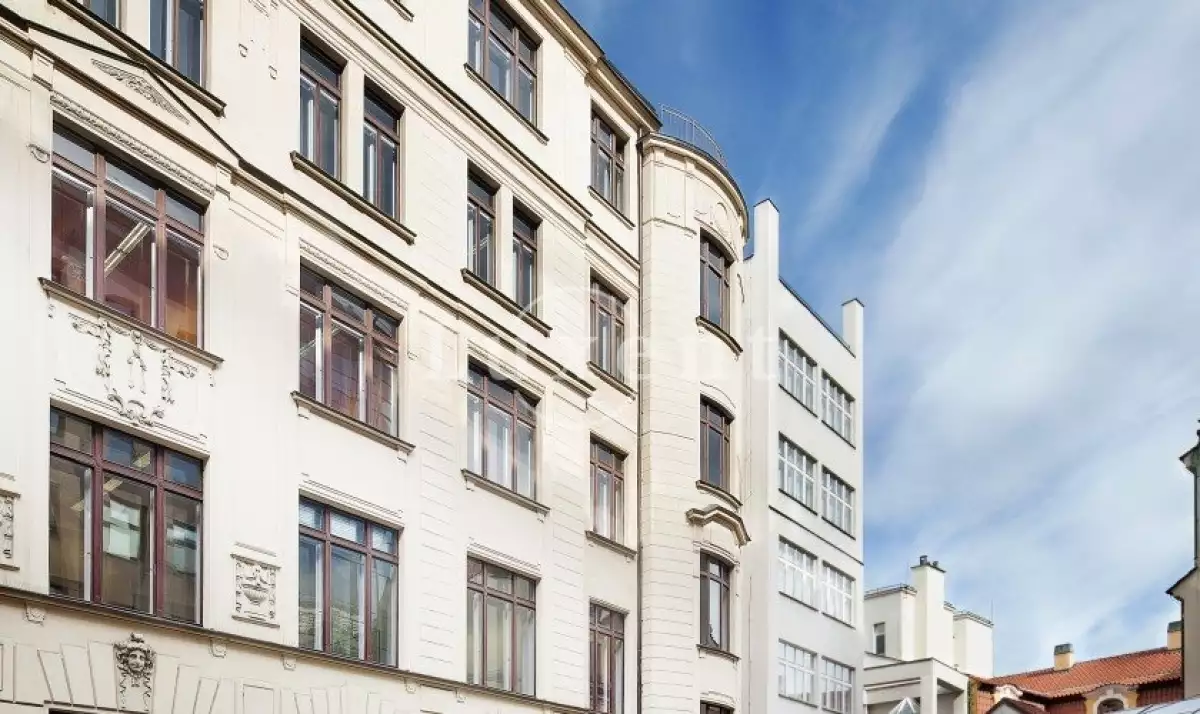
We offer for rent 298 sqm of space in a neo-Baroque Art Nouveau complex. This building was designed by architect Osvald Polívka in 1907-1909. The building is strategically located in the centre of Prague and is connected to other Neo-Renaissance office buildings leading to Vladislavova Street. The complex, known as Areál Spálená-Vladislavova, is connected by an arcade and a spacious atrium and offers almost 5,400 sqm of office space. A significant advantage is the possibility of parking in the building's underground garages.
The building is located close to the B Národní třída metro station and busy tram stops, ensuring easy and fast accessibility to the location. The surrounding area offers a variety of shops, restaurants and other services that provide great leisure opportunities.
Facilities include 24 hour security, central reception and internet access. Internal blinds and air conditioning are available. The floors are carpeted and there is fibre optic connectivity. Security is provided, and the building has operable windows, parking and lifts.
Service charges already include heat, water and hot water supply, electricity supply. management, repairs, inspections of the property and all its components and equipment, cleaning, management, lighting and heating/cooling of common areas. Electricity consumption in the leased premises will be invoiced on the basis of the ratio of the leased area to the total consumption and will be invoiced separately.
Background (toilet, kitchenette): 62.88 sqm.
Corridors: 176.7 sqm.
Rent:
Offices, facilities: 16 EUR/sqm + VAT.
Shared space: 11 EUR/sqm + VAT.
Service charges: 227 EUR/sqm.
Order number
N7068
Price
16 EUR per m2 / month + services
Address
Spálená, Praha 1
Type
Offices
Usable area
298 m2
Parking
Yes